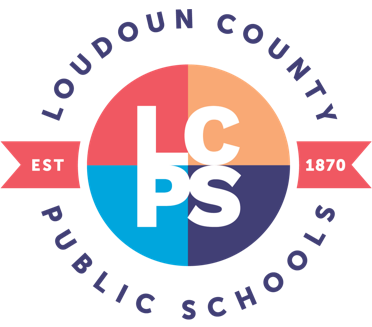Skip to content
LCPS Home
Support Services Home
Show submenu for About
About
Transportation Hub Stops
HS-14 Feedback Form
Park View Turf Practice Field at Dominion High School
Fall 2025-Ashburn & Dulles North Elementary Attendance Zone Process
Construction Services
Projects Under Construction
Show submenu for
